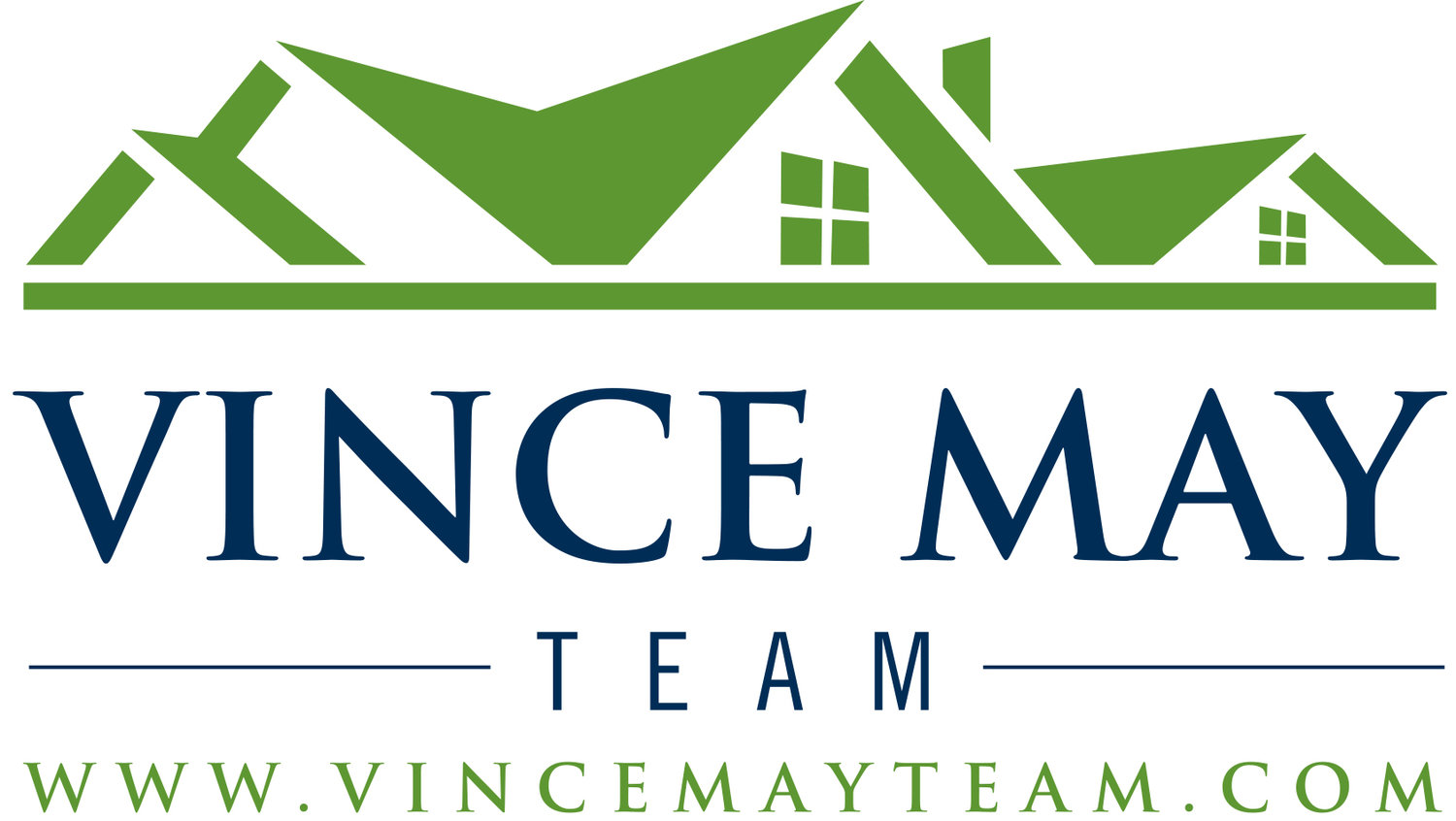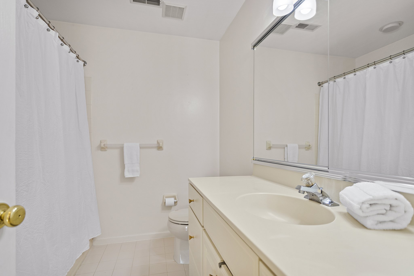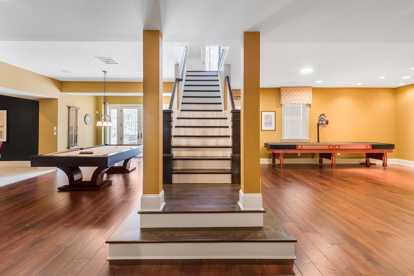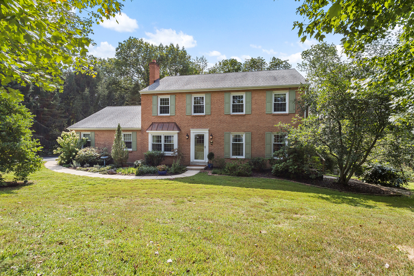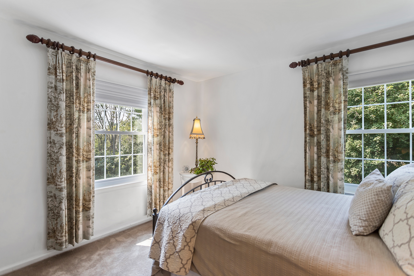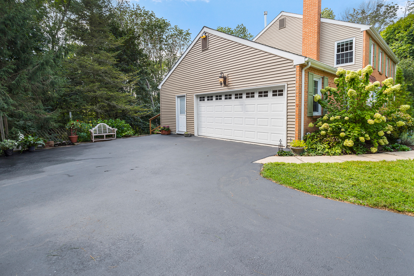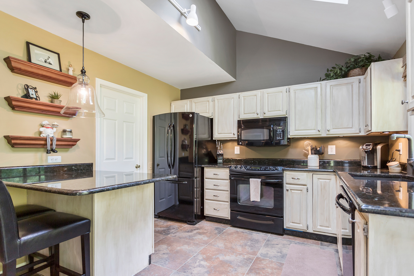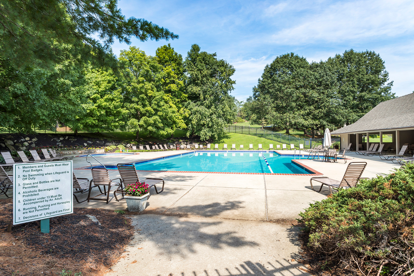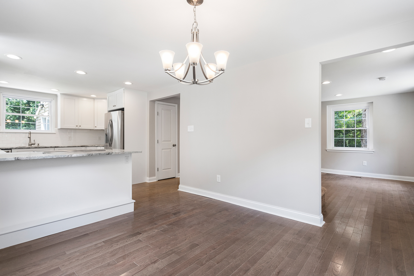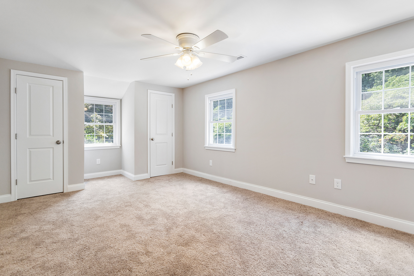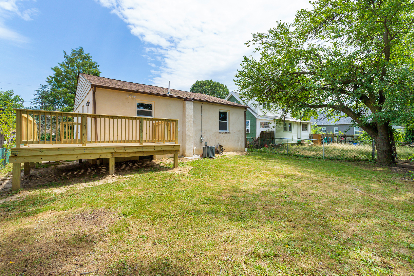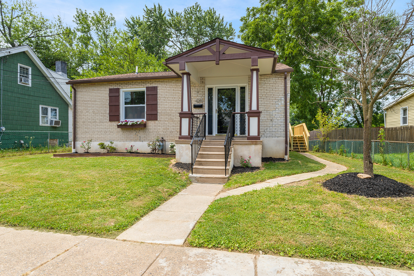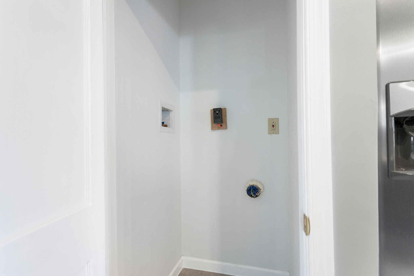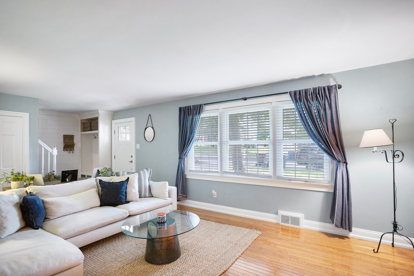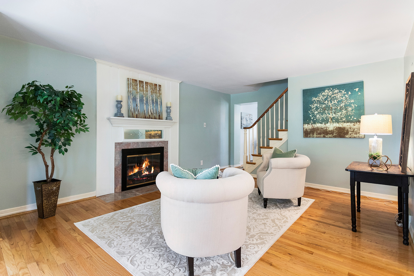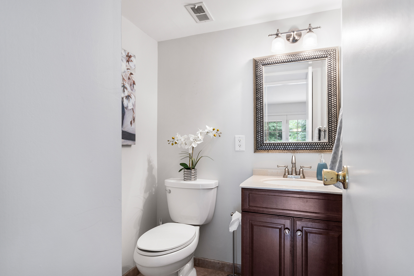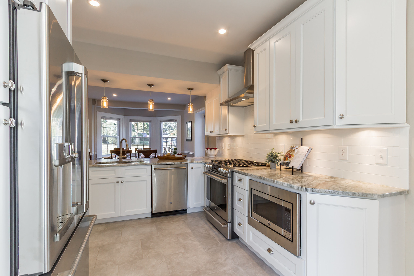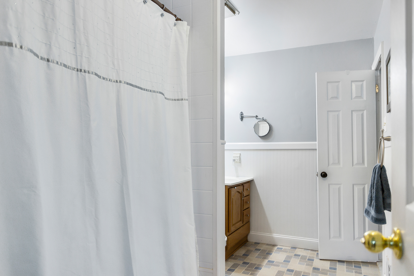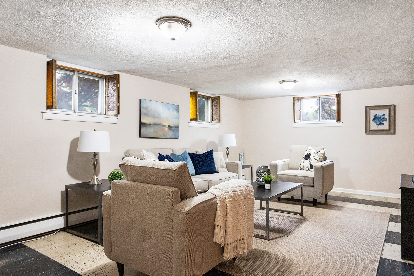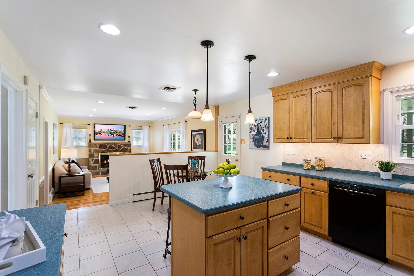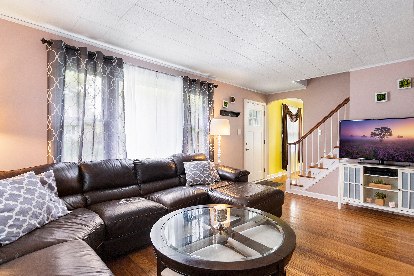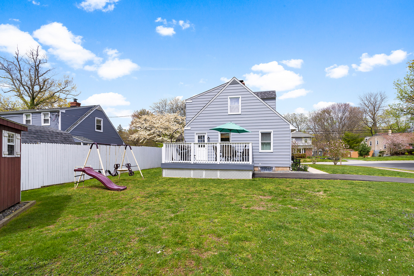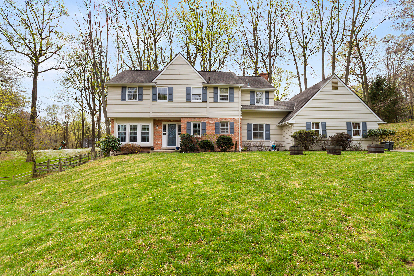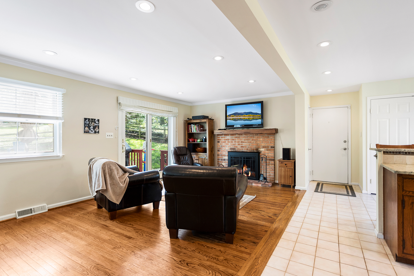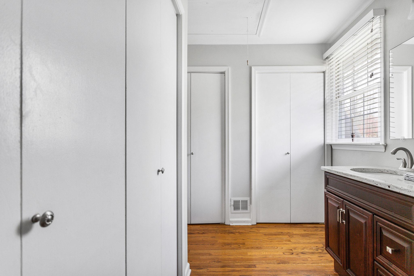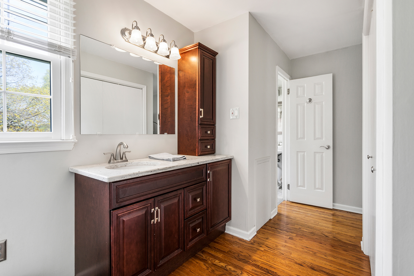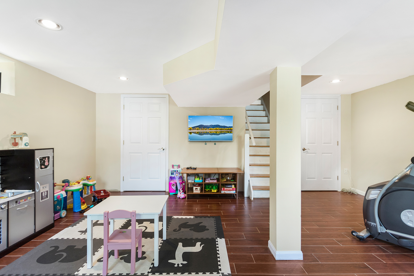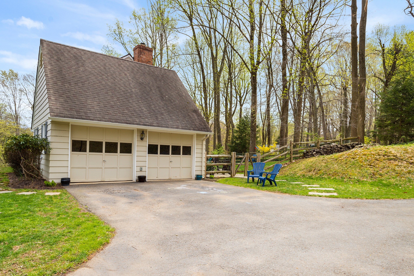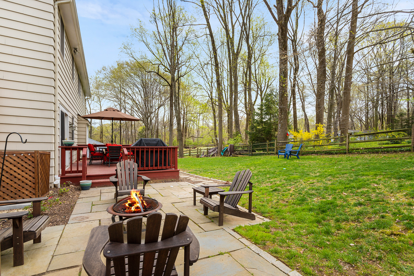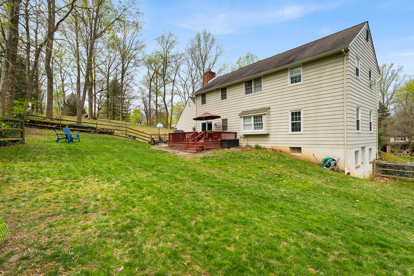4 Bedroom, 3.5 Bathroom
Listing price: $525,000
Looking for secluded, maintenance free living in a townhome that feels like a single family home? This property is a must-see! Tucked away on a cul-de-sac street in the Mills at Rose Valley, this 4 bedroom, 3.5 bathroom home has a million-dollar view of Ridley Creek only a select few homes in this development get to enjoy.
Formal Foyer two-story entrance makes this home feel open and airy. Large living room with sunny views of the creek is accented with custom crown molding, and a gas burning two-sided fireplace that is also visible in the family room.
The dining room, with crown molding and chair-rail wainscotting, provides a formal setting for dinners.
Open kitchen has it all:
lots of counter space
bright white cabinetry
center island breakfast bar with sink
recessed lights
a sunny eat-in breakfast nook
and one of the biggest pantry closets ever.
From the kitchen an inviting family room with butler’s dry bar can be found. Here you can enjoy the stunning views of Ridley Creek from inside or outside on the partially screened in deck with ceiling fan.
Interior access to the garage, and a powder room can also be found on this level.
Upstairs, the Master suite makes a statement with plush wall-to-wall carpet, crown molding, ceiling fan and three windows for natural light and cross breezes. Just past the large double walk-in closet spaces is a master bathroom with expanded countertop vanity, soaking tub, glass and tile shower and separate toilet space.
Two additional nice sized bedrooms on this level share a common hall bath. Convenient upstairs laundry completes this level.
Finished daylight walk-out basement is almost like another residence, with a full bathroom, a large sunny bedroom, and a comfortable living/office space with a second two-sided fireplace. Separate storage room can be found here as well.
Listen to the sounds of wilderness and babbling water running down Ridley Creek while still being located close to everything -- Wallingford Swarthmore School District -- close to shops and restaurants of Media, Brookhaven or Swarthmore -- Just minutes to I-95 and connections to all major roads. 15 mins to PHL Int’l airport.
