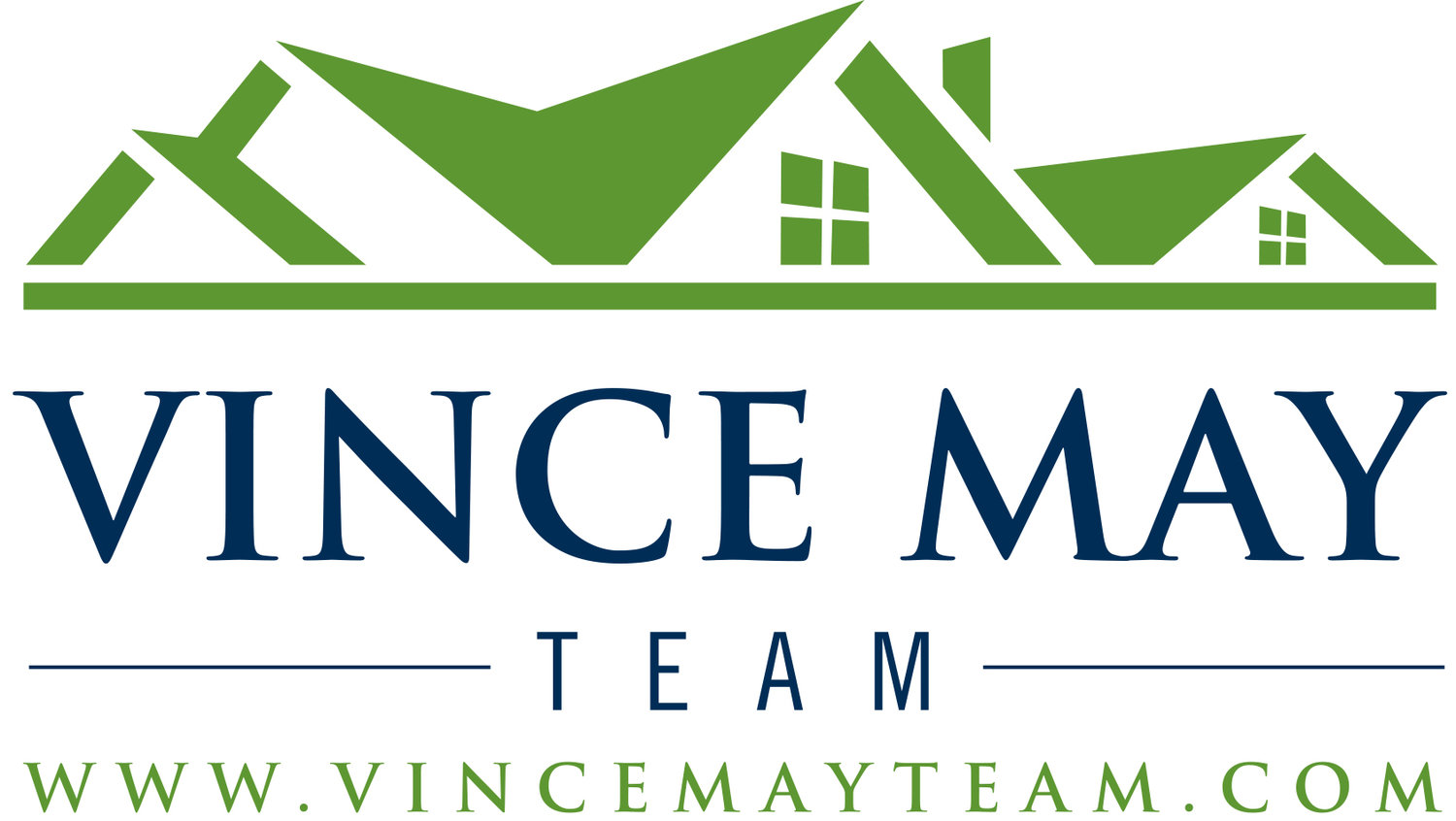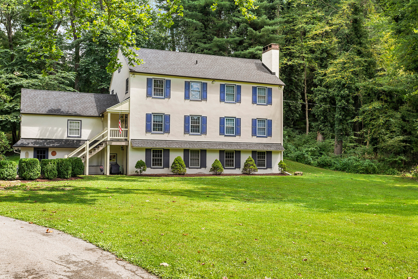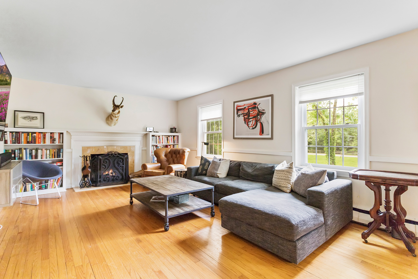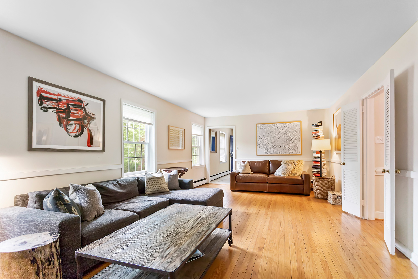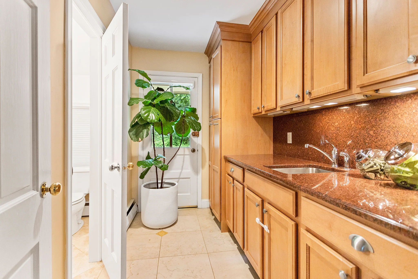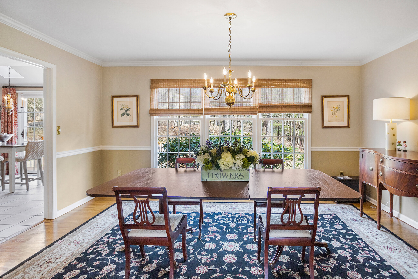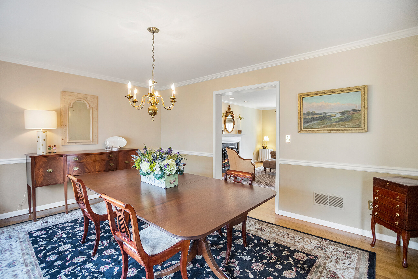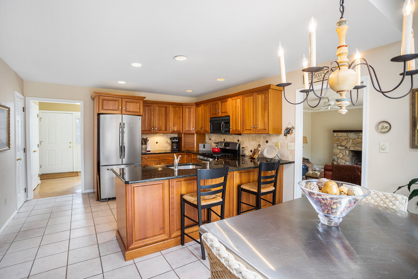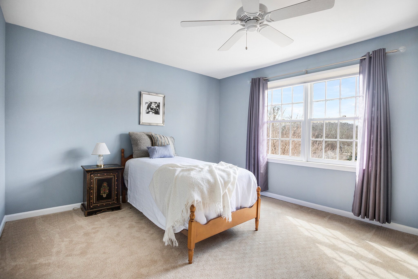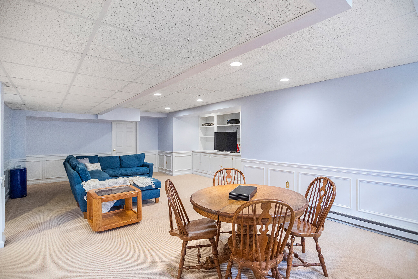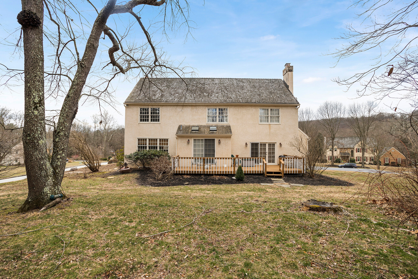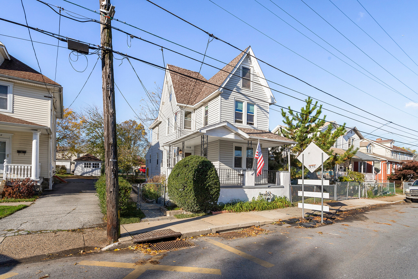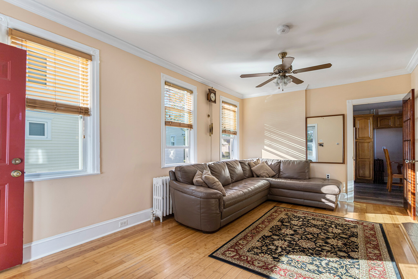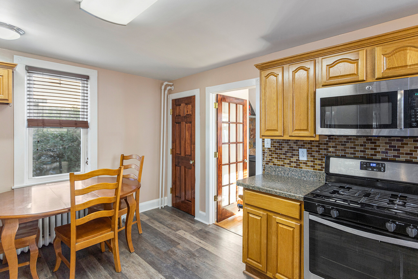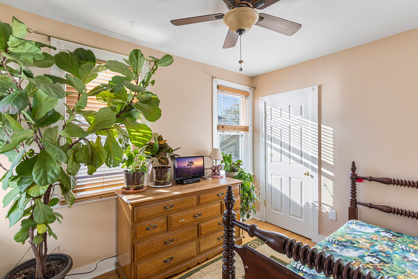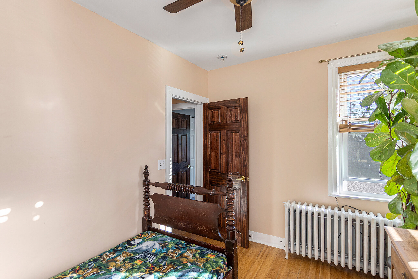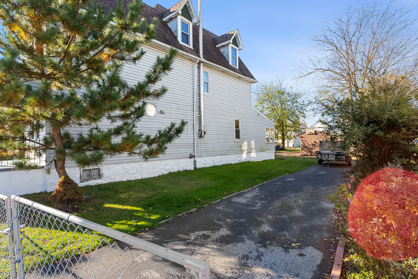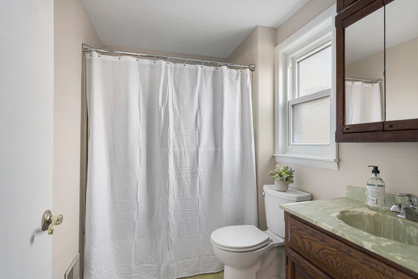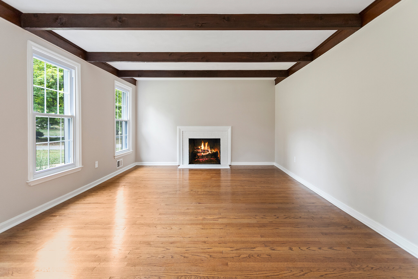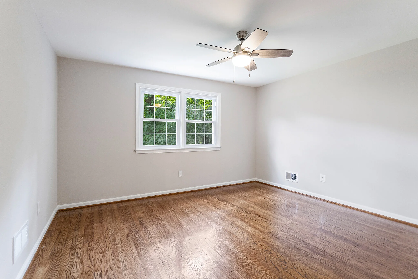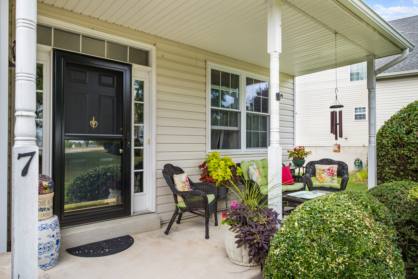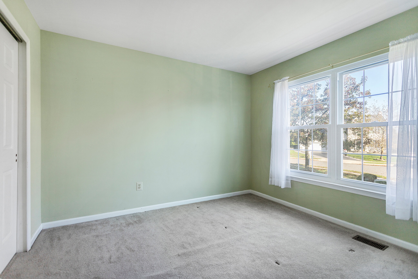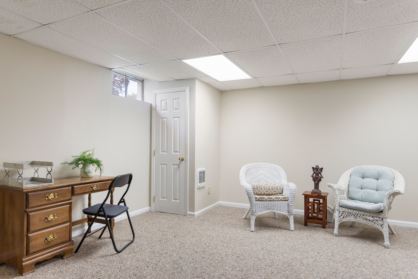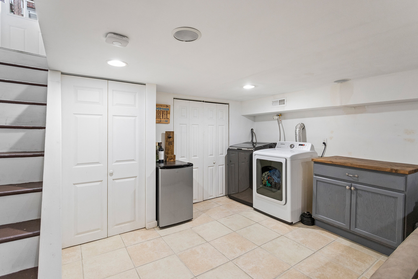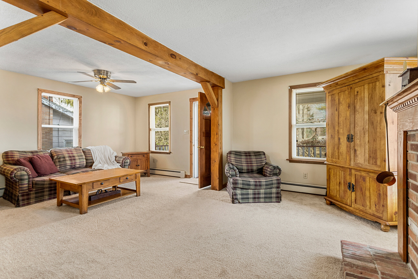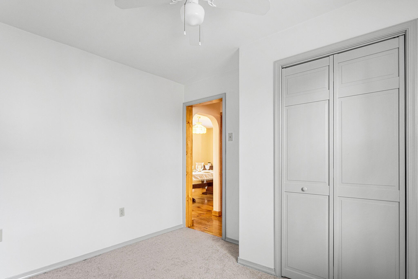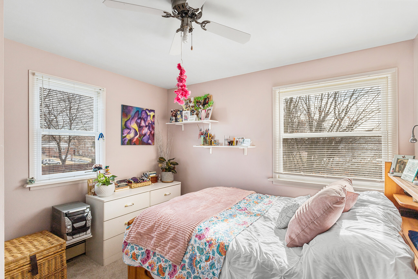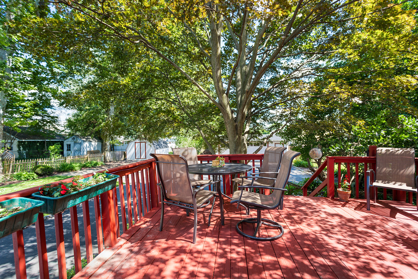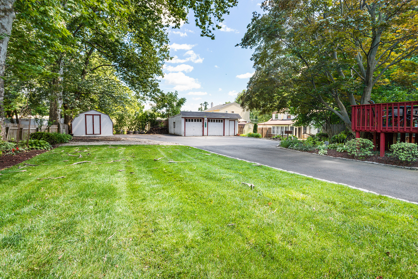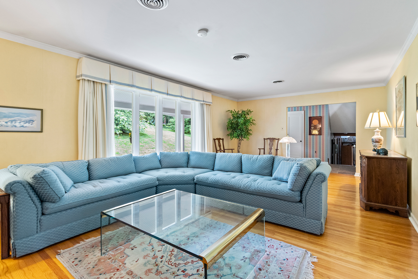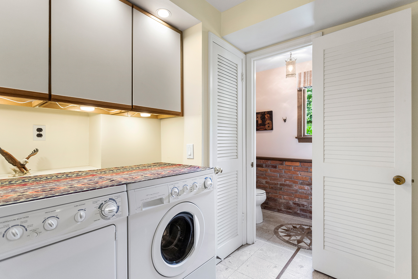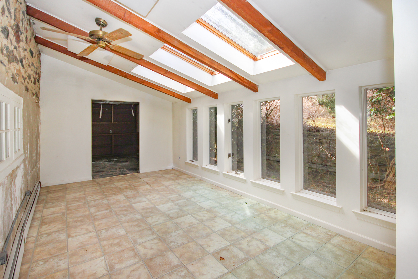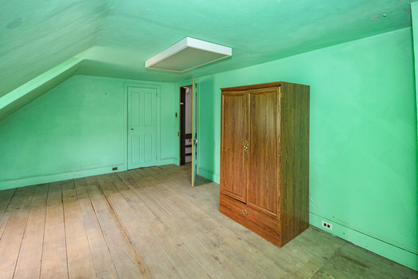Sitting on a fabulous corner lot, this beautiful 4 BD, 2.5 BA Colonial has been immaculately maintained and cared for.
The grand entrance welcomes you into the 2 story foyer complete with a chandelier, oversized window seat and gleaming hardwood floors. To the right the hardwood floors stretch through the formal living and dining rooms, both drenched in natural light with extra details such as crown molding, chair rail design and a gas fireplace.
The large sunny eat-in kitchen features all the upgrades today’s buyers are looking for; granite countertops, stainless steel appliances, a gas range, large breakfast bar, pantry, and plenty of storage. Two skylights and the large sliding door to the back deck bring in even more sunlight to create a wonderful bright space as the focal point of the home.
The cozy, sunken family room sits right off the kitchen, offering a wonderful spot to relax by the custom stone fireplace or perfect place to entertain. A set of french doors lead out to the large deck creating the perfect indoor/outdoor living experience. Main floor laundry room, powder room and access to both the basement and garage complete this floor.
Upstairs you will find all 4 bedrooms; each with spacious closets, plush wall to wall carpet and an abundance of natural sunlight. The huge master bedroom is its own oasis, highlighted with two walk-in closets and a custom master bath. The master bath features a soaking tub, separate shower stall with tiled surround, gorgeous high quality wood vanity with granite counter and a skylight. The ability to relax and unwind at the end of the day beckons from behind this bedroom door.
The fully finished basement offers a ton of additional living space. The possibilities are endless with this amount of space, which includes a built in entertainment wall unit, custom shadow box design, 3 closets, recessed lighting and an enormous storage room.
The large corner lot has been professionally landscaped with mature trees and plantings as well as fenced in side garden. Enjoy days and evenings on the gorgeous deck that sits off the back of the home.
Located in the highly sought after Rose Tree Media school district. Easy access to I-95 and Rt 1 & 476, less than 30 minutes to the city of Philadelphia or Wilmington, DE. Ideally located minutes from all the fantastic shops and restaurants of downtown Media, brand new Promenade at Granite Run, and fantastic outdoor recreation spots at Ridley Creek State Park, Tyler Arboretum, or Rose Tree Park. Year round local activities include festivals like Dining Under the Stars every Wednesday evening from May-September, Free summer concert series and winter holiday lights at Rose Tree Park, Local Library book sale every April and October and Tyler Arboretum Pumpkin Days and Maple Sugar Pancake Breakfasts.
